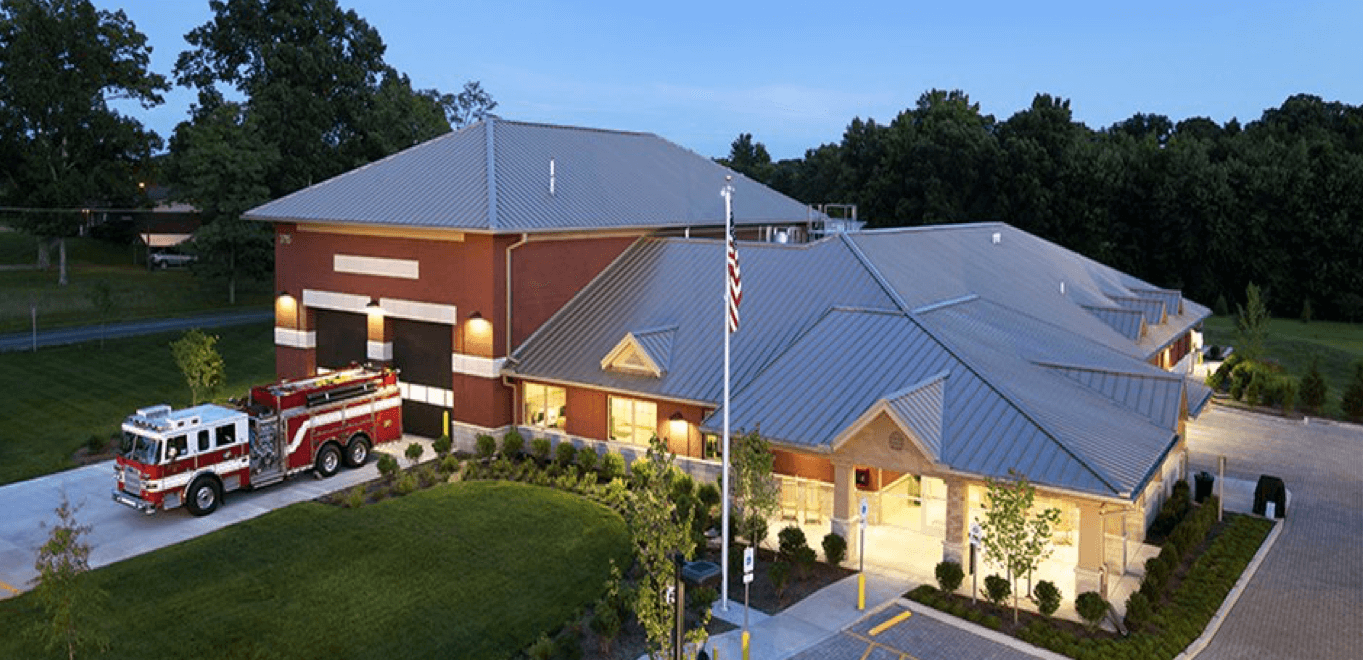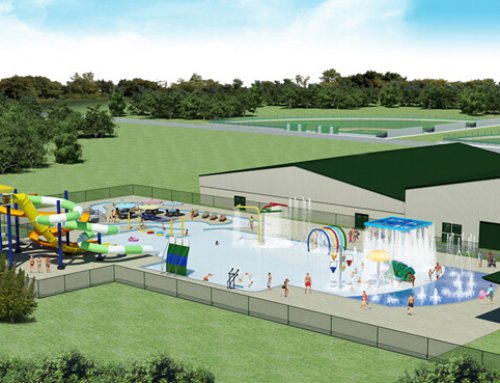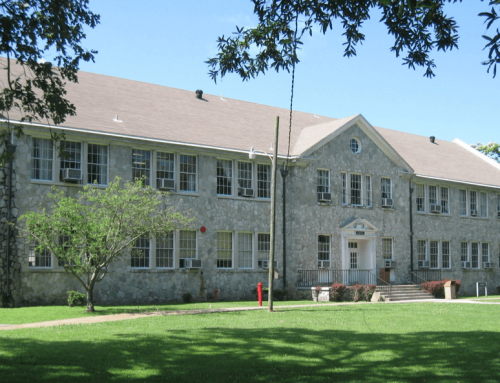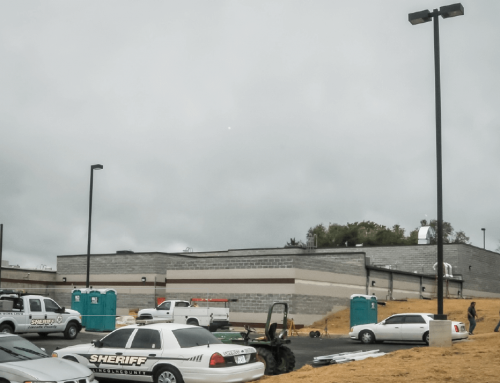Project Description
New 6,000 sq. ft. fire station with two apparatus bays. Facility included housing area, kitchen, locker room, day room, laundry room, office, and storage areas. The areas other than the apparatus bays and equipment/storage rooms were fully conditioned. The apparatus bays were only heated and ventilated. Facility included generator back-up power. This facility included CO monitoring for the apparatus bays to open doors and start fans upon critical CO levels within the bay area for personnel safety. Wash-down from the bays was collected via trench drain systems and routed through an oil-water separator prior to discharge to the utility system.





